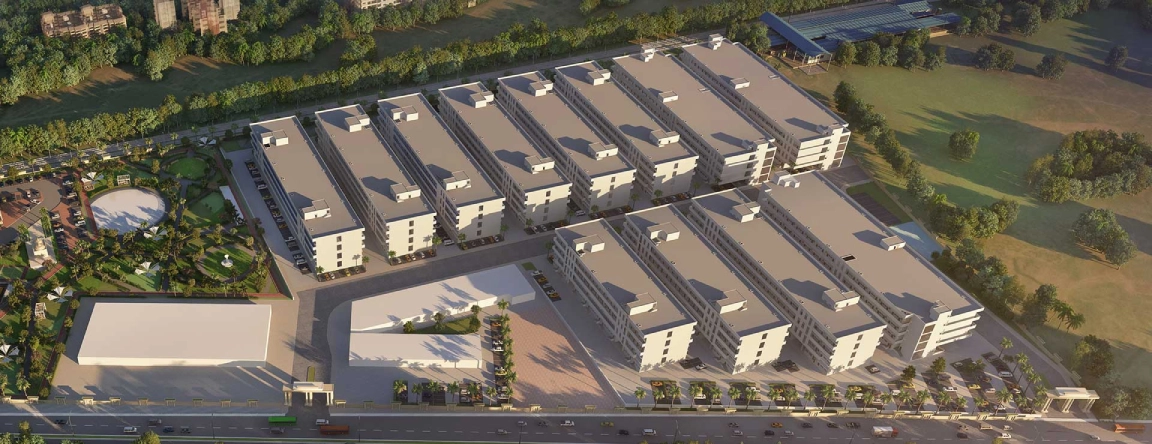
Ideal for MSMEs, Empire Industrial Centrum offers businesses and companies a huge opportunity to be a part of a next-gen industrial space that ensures a great empire advantage. With smartly planned spaces that cater specifically to the industrial and logistics traffic movements, the township boasts of a plethora of special amenities like wide 4 lane roads, ample parking spaces, loading & unloading points, convenient entry and exit gates, service lifts, fire safety, three-tier security and much more

At Empire Industrial Centrum, 28 out of 35 acres of the land is dedicated to the industrial spaces (GALAs). They are built-to-suit the needs of growing businesses across all sectors.
PRESENTING WORLD-CLASS OFFERINGS